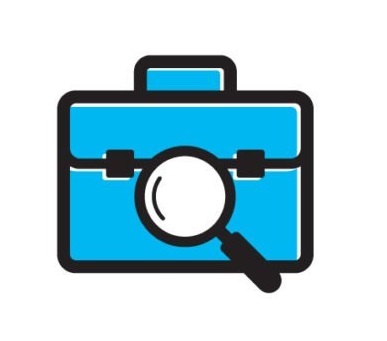Log In
Sign Up
Vincitore Real Estate Development LLC Hiring for Junior Architect Job at Dubai
Job Description:
UAE Experience- 2-3Years
1. Understand the requirement of space planning of all areas like
i. drop off area,
ii. entrance lobby,
iii. lift lobbies,
iv. corridors,
v. apartments including bathrooms/ balconies/ space for kitchens/ wardrobes/ dining area,
vi. recreational areas like gymnasium, swimming pools, multipurpose, kids play, steam/ sauna, leisure area, landscape area
2. Prepare preliminary concept drawings for best utilization of GFA
3. Prepare preliminary concept drawings for common area facilities/ amenities
4. Prepare innovative and functional designs
5. Review drawings and details prepared by consultant and recommend changes for optimum utilization of the space and GFA
6. Prepare/ Review/ Finalize space area calculation in terms of GFA, Common Area, Utility Area, Construction Area
7. Review and verify all architectural execution drawings prepared by consultant
8. Review of Architectural, Structural and MEP drawings prepared by consultant as superimposed drawings to avoid design and construction conflicts
9. Ensure all drawings and details are complying to statutory requirement
10. Ensure alignment with the Project Team on Project needs, objectives and requirements
11. Interface with the project team, internal departments and external vendors on matters such as designs, cost, performance, progress assessment, etc.
12. Liaise with subject matter experts on the Project team regarding functional areas of design development
Assess progress on projects which are in motion, and take detailed notes and identify critical areas of design requirement and prioritize designs
Job Types: Full-time, Permanent
Application Question(s):
- What is your Nationality
- How Many Years of UAE experience do you have??
- Have you worked with any developer’s before?
Job Overview
- ID: 4850
- Date Posted:
- Location: Dubai
- Job Title: Vincitore Real Estate Development LLC Hiring for Junior Architect Job at Dubai
- Send Application
- Apply with Resume


